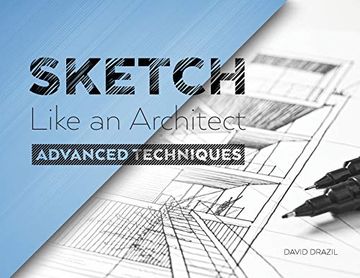Share
Sketch Like an Architect: Advanced Techniques in Architectural Sketching (2)
David Drazil
(Author)
·
Sketch Like an Architect
· Paperback
Sketch Like an Architect: Advanced Techniques in Architectural Sketching (2) - Drazil, David
Choose the list to add your product or create one New List
✓ Product added successfully to the Wishlist.
Go to My Wishlists
Origin: U.S.A.
(Import costs included in the price)
It will be shipped from our warehouse between
Monday, June 03 and
Wednesday, June 19.
You will receive it anywhere in United Kingdom between 1 and 3 business days after shipment.
Synopsis "Sketch Like an Architect: Advanced Techniques in Architectural Sketching (2)"
Take your sketching skills to the next level!Have you ever asked yourself these questions: How to improve my imagination drawing?How to compose better images?How to draw complex/curvy/organic forms in perspective from any point of view?How to get the proportions and depth right in perspective?This second book in the Sketch Like an Architect book series focuses exactly on answering these questions to help you improve your drawing skills and to help you become a better visual artist.Here's what you'll learn from the Advanced Techniques in Architectural Sketching: How to put your ideas on paper - and present them in beautiful and understandable way.How to improve your imagination drawing - practice your imagination with provided exercises.You'll master advanced perspective concepts - so you'll be able to show your ideas from any point of view.You'll learn 1-,2-,3-,4-, 5- & Multi-point perspective - you'll learn when and how to use each of these types.How to draw complex & organic forms in perspective - nothing will be too hard to draw anymore.This book includes: 118 pages20+ Worksheets for practicing200+ IllustrationsStep-by-step tutorialsDo's & Dont's (Common mistake to avoid)Correct solutions to the WorksheetsFinished Examples of Sketches Explaining Key Techniques, Recommended Analog & Digital Tools for SketchingFurther Resources to Explore.The main body of this book contains 10 chapters focused on: Design PrinciplesCompositionTypes of PerspectiveAdvanced Perspective3-point PerspectiveMulti-point PerspectiveCurvilinear PerspectiveAuxiliary ConstructionsSquare Grid and Perfect CubeComplex Forms in PerspectiveLet this book be a useful and easy-to-follow guide on your drawing journey, helping you become more confident, precise, and convincing in sketching & drawing. It's an ideal companion for architecture & design students and professionals as well as hobby sketchers who love urban sketching and pen & ink drawing.
- 0% (0)
- 0% (0)
- 0% (0)
- 0% (0)
- 0% (0)
All books in our catalog are Original.
The book is written in English.
The binding of this edition is Paperback.
✓ Producto agregado correctamente al carro, Ir a Pagar.

